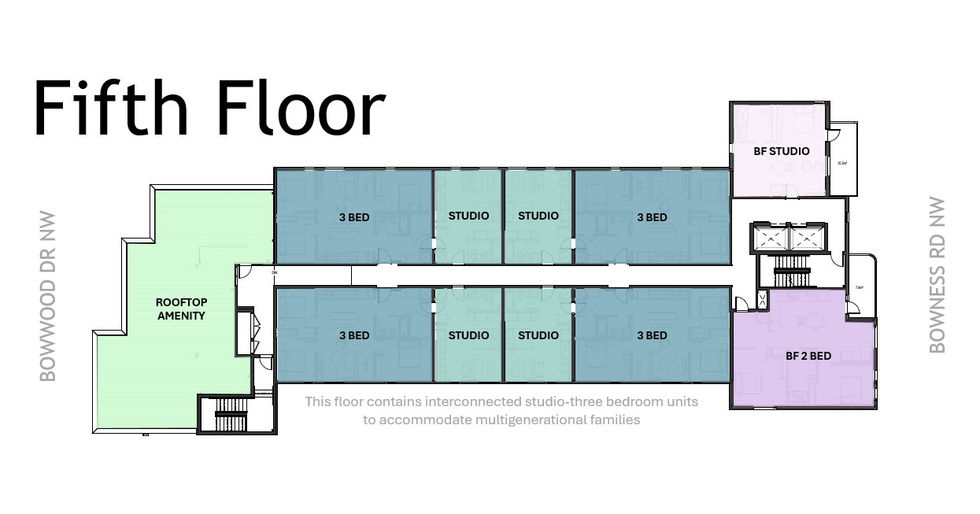
A NEW HOME FOR FAMILY CONCEPT
Trellis' New Home for Families building will give Trellis the opportunity to provide affordable housing to its clients, particularly families in need.
Conceptual Design Elements
The building will help to empower pride, independence, and a strong sense of community for residents.
The current design will include:
-
A five story building - height of 20.5 m
-
Up to 50 units - mix studio, two-bedroom, three-bedroom, and connected three-bedroom-studios
-
Parking above grade on the main level
-
Accessible building with 20% barrier free units - mix of studio and two-bedroom units
-
Design considerations to maximize privacy and decrease overall scale of building
Below are some of the rendered images based on submission to the City for the Development Permit.
Exterior Concepts
Interior Concepts
Shadow Study
The shadow study includes diagrams showing the anticipated shadows cast by the proposed development during key times of the year, such as the summer solstice and the fall/spring equinox. Diagrams compare the current condition without any buildings on-site with predicted shadowing from a proposed 5-storey building with a rooftop mechanical enclosure.
For Land Use Redesignation and Development Permits, the City of Calgary considers shadows from the equinox in September at 2:00 pm.













